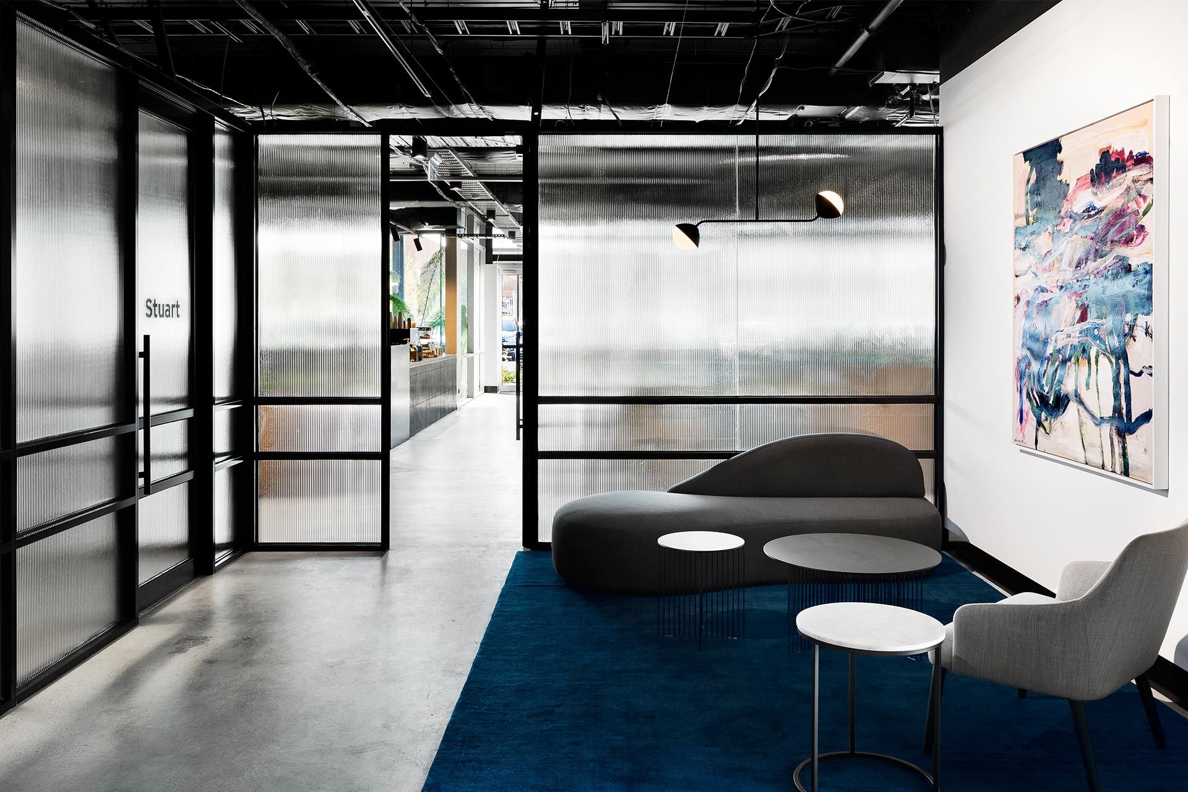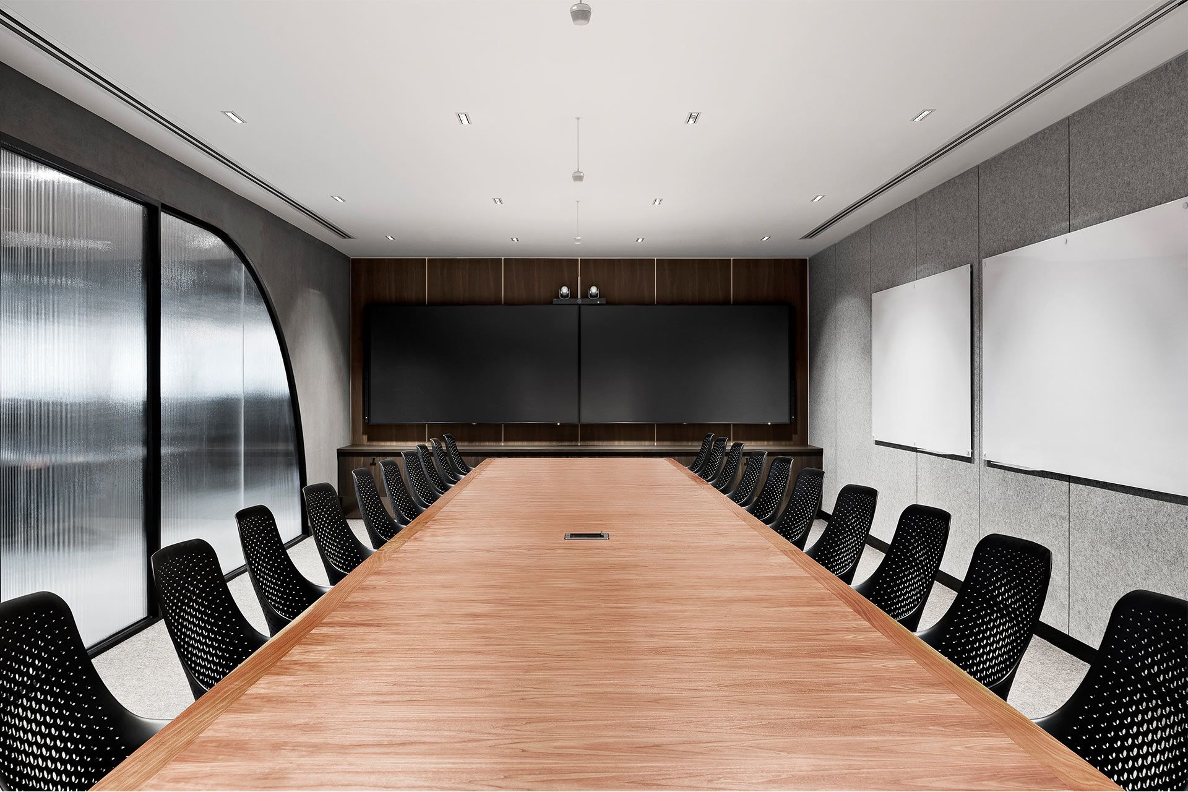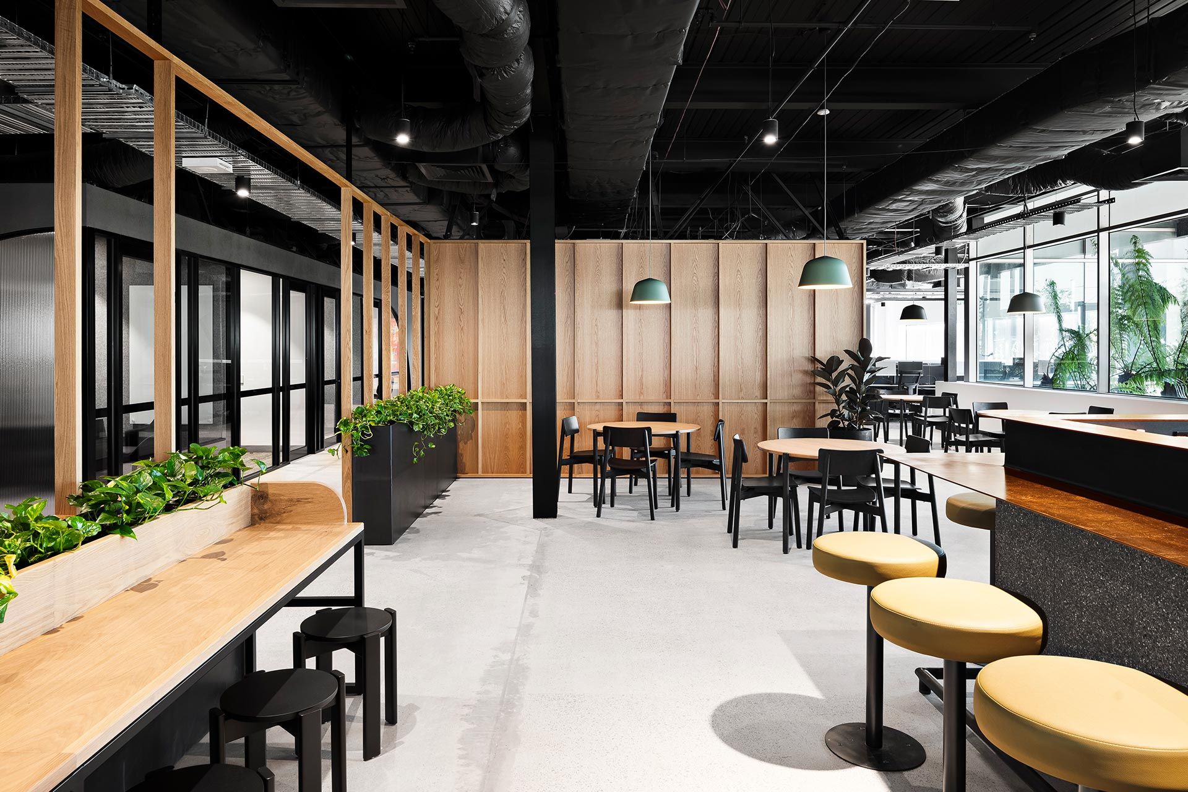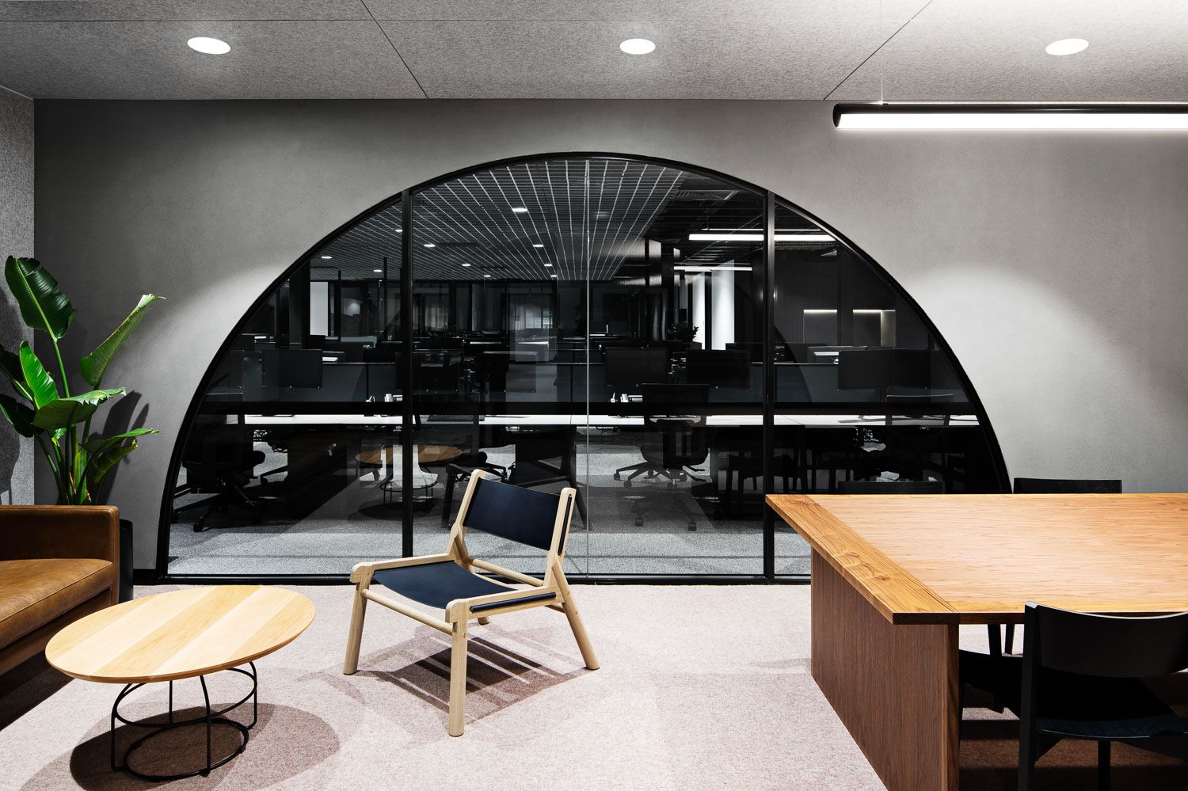
EFM Logistics.
Made For logistics leaders.
From the early strategic workshop, we collaborated closely with EFM Logistics to craft a workplace that embodies modern, dynamic office principles. Our comprehensive approach ensured the integration of quiet rooms, collaborative zones, and social spaces, culminating in a warm, inviting environment centered around a fully serviced café.
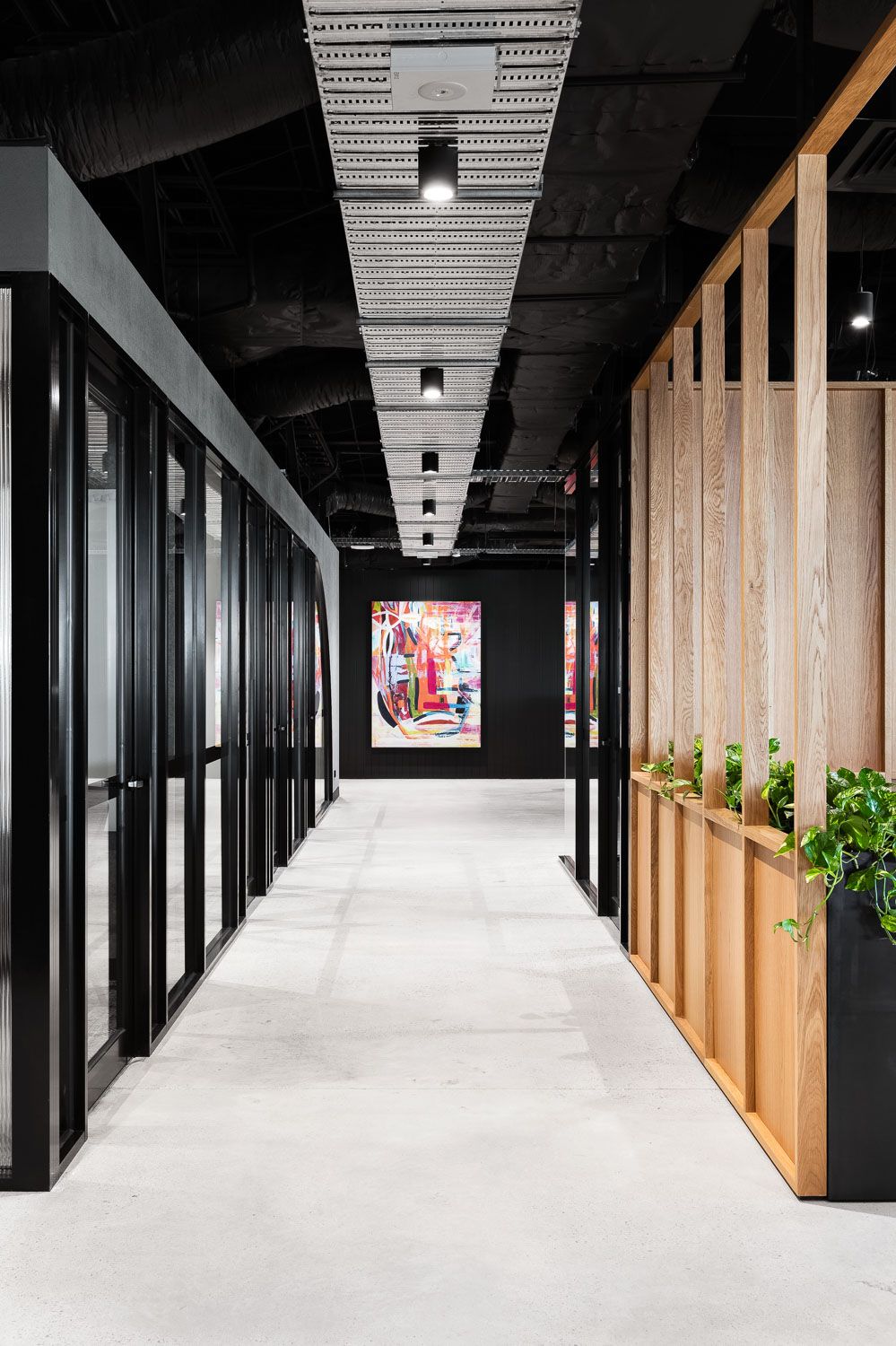
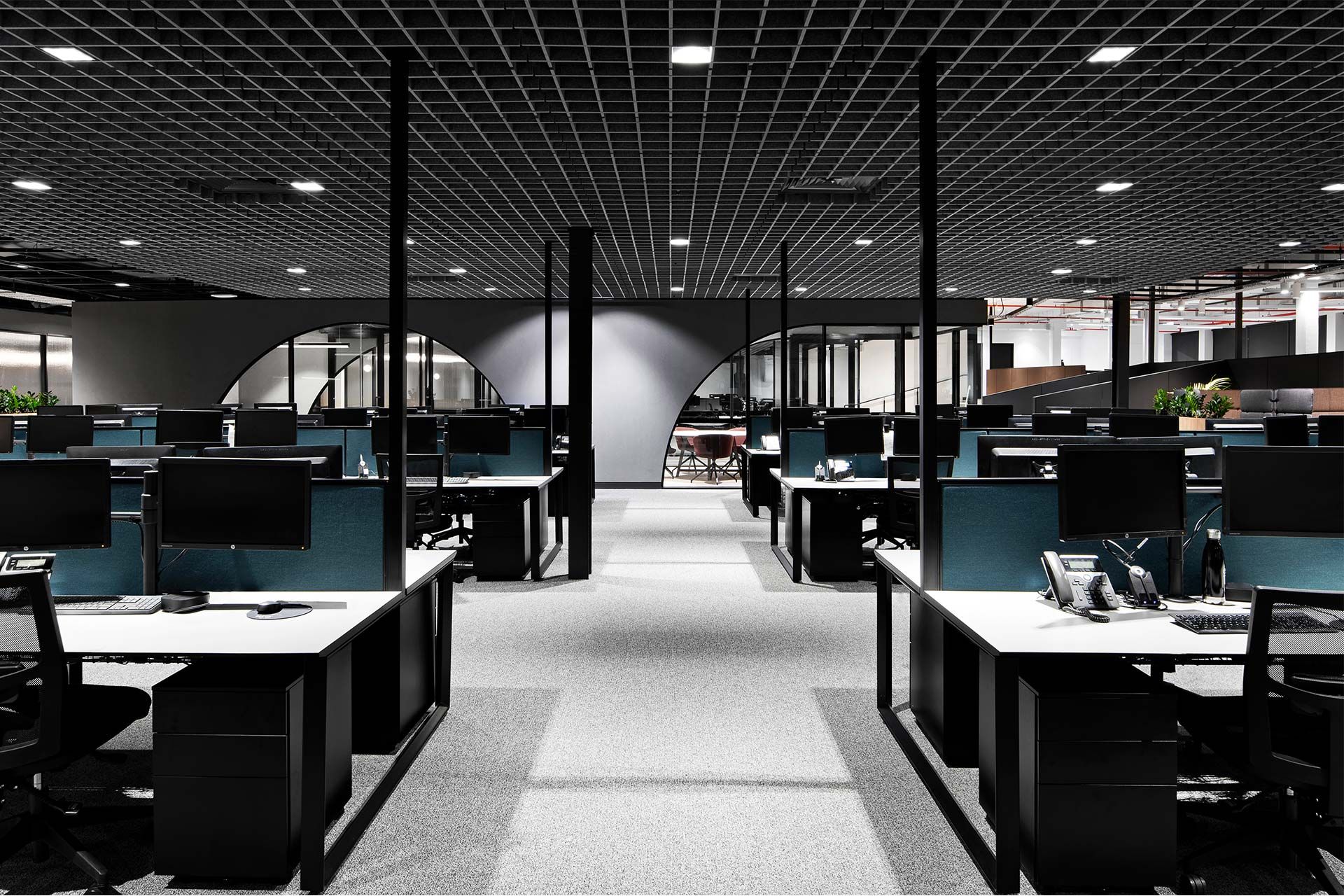
“From the initial meeting with Made For, we were drawn to their data driven approach to design and analytic process to understand the way that our business worked. From the workshop stage, it was evident we were dealing with a team that were passionate about the ins and outs of our business, our culture and our big picture objectives.”
Simon Slagter, CEO – EFM Logistics
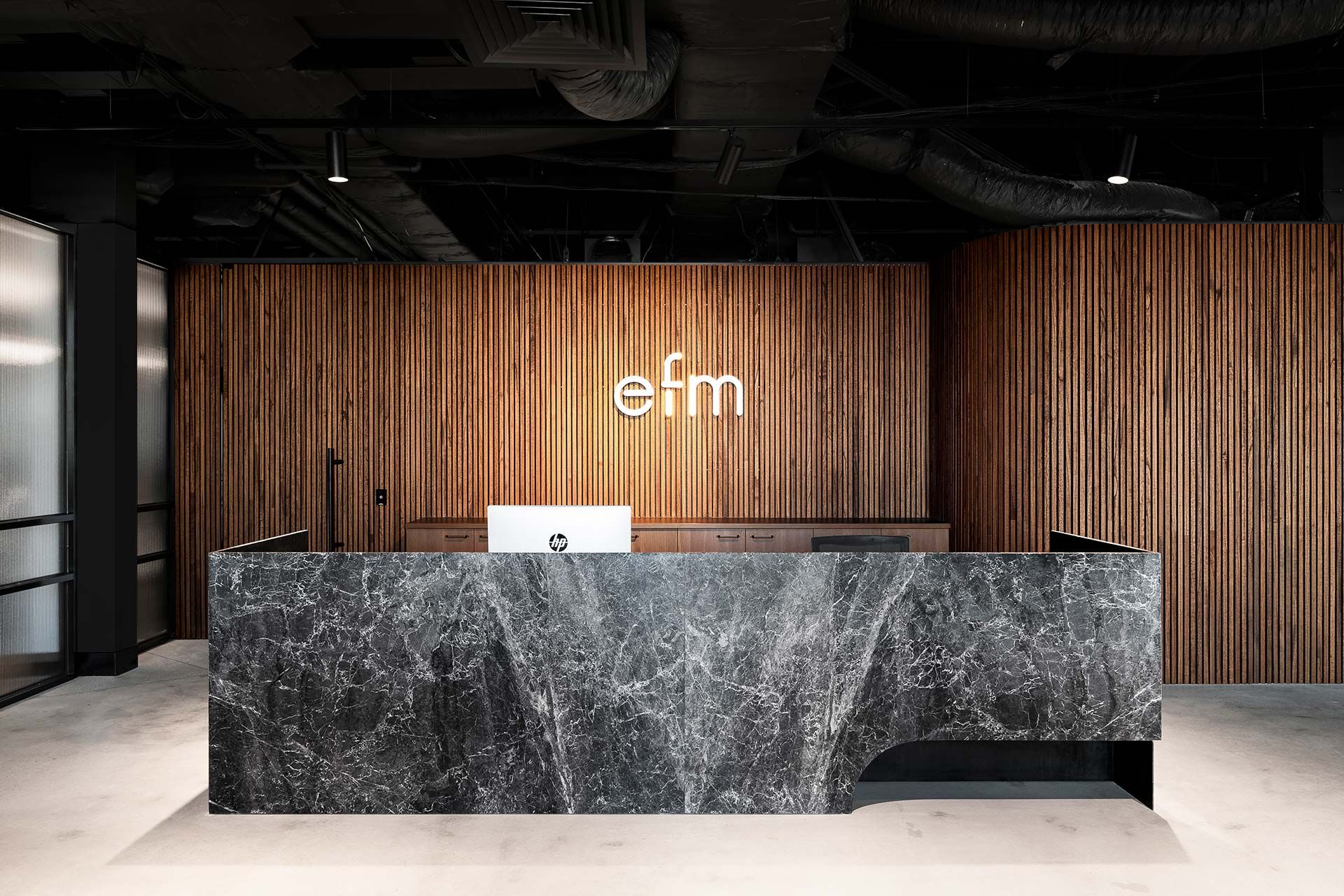
"EFM were coming from an office park with nearby amenity, and in the strategy stages it became clear that having that social space outside the walls of the office was an important part of their culture. The new location lacked these, so we incorporated a warm, timber-screened space centered around a serviced café within the office. This area became a social hub for morning coffees and a spot to catch up on emails away from the desk."
Cara Stizza, Founder – Made For
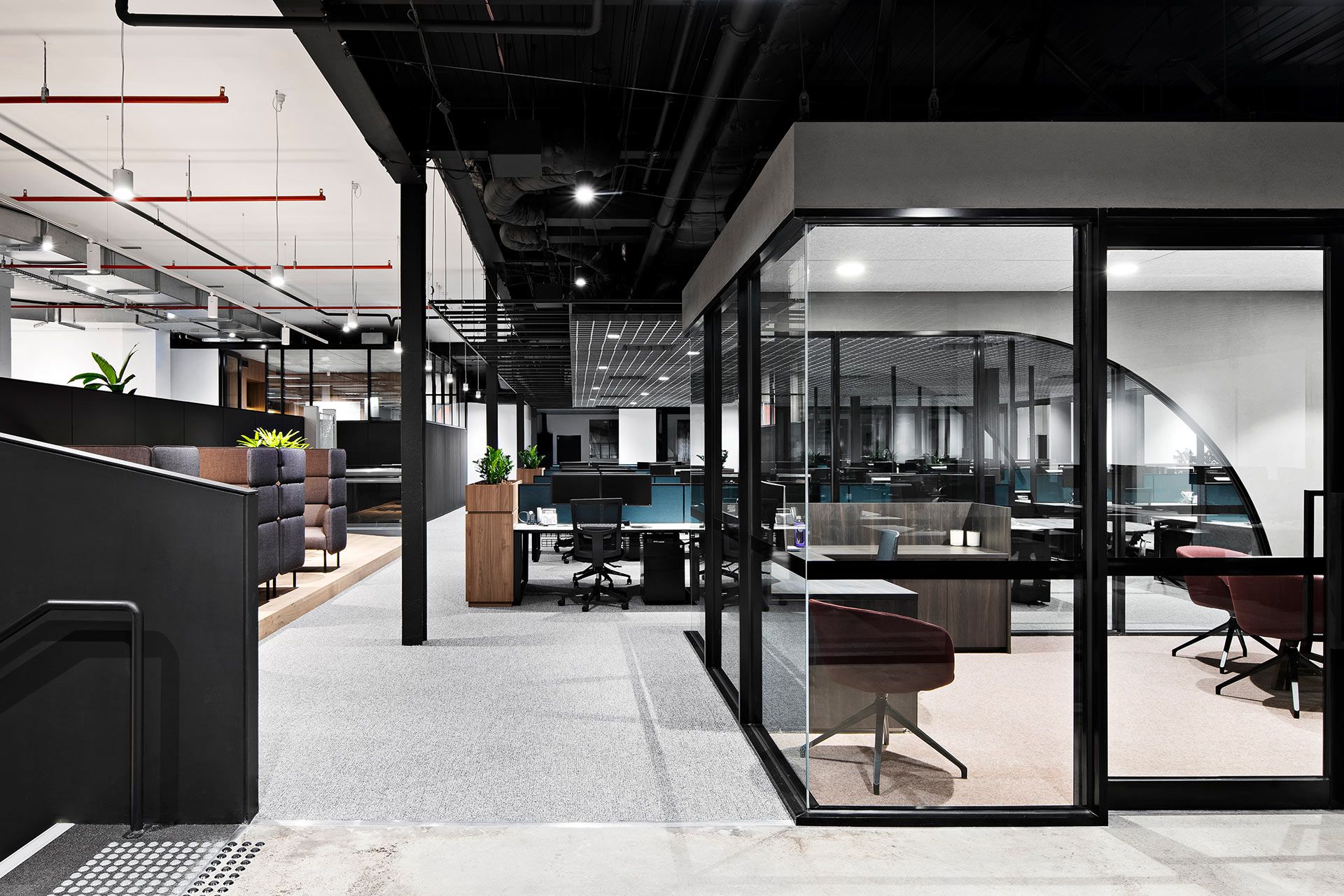
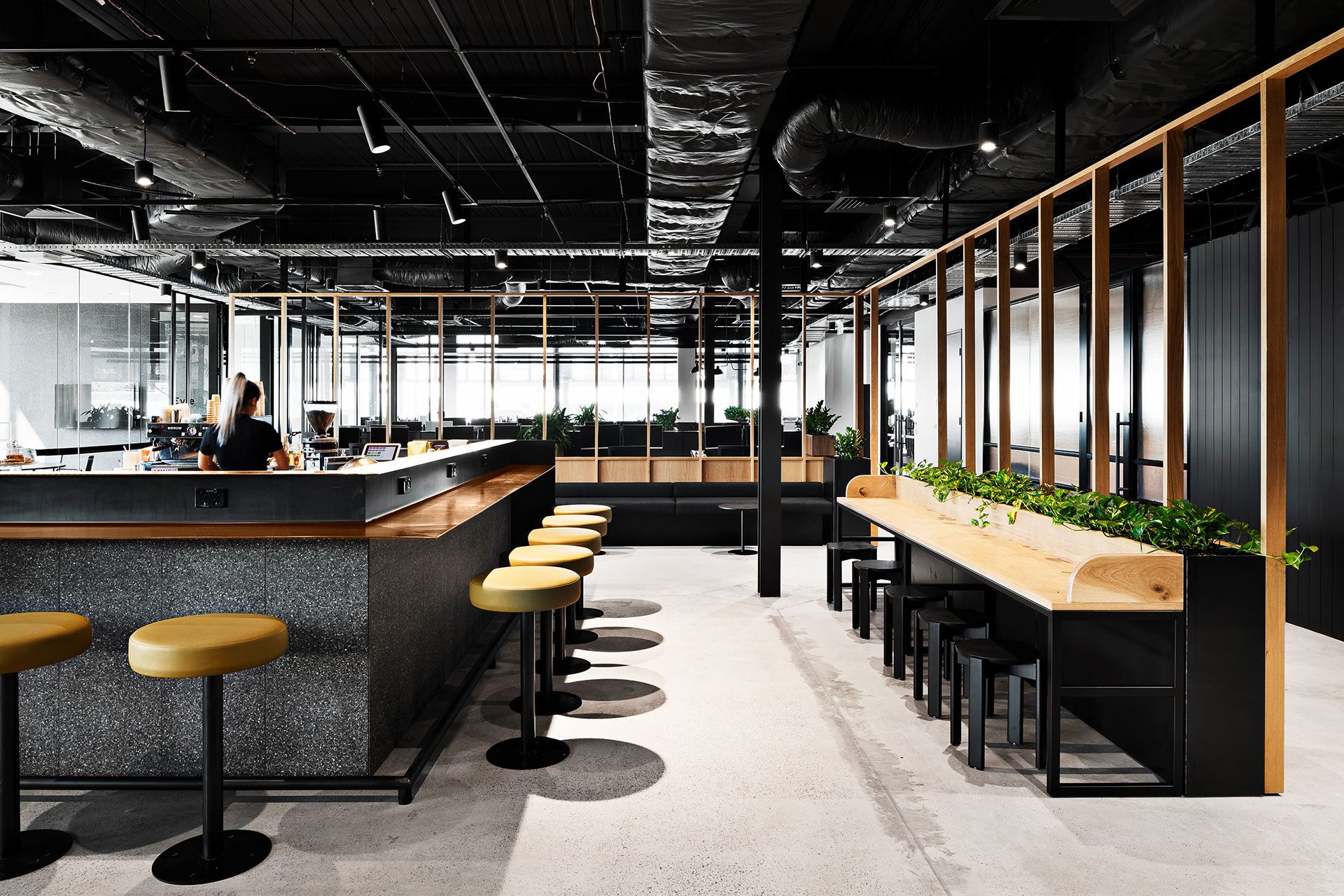
"From the initial creative workshop through the strategic design stages, we ensured that EFM Logistics' workplace addressed all employee needs, with quiet rooms, collaborative zones, and social spaces like an internal café. Our end-to-end involvement, from workplace strategy to turn-key project management, ensured a seamless process with thoughtfully connected end result."
Mitchell Jones, Creative Director – Made For
